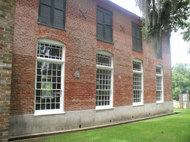 |
 |
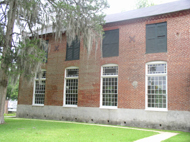 |
The east wall of the church, facing north toward the front of the church. |
The front of the church. |
The west wall of the church, facing north toward the front of the church. |
| | |
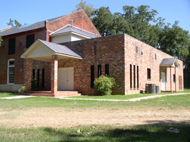 |
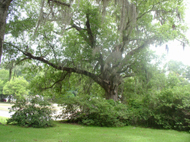 |
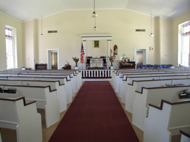 |
The annex, built in 1995 after the previous annex was damaged in a storm. The modern design was required by the historical society, to differentiate the new building from the historic building. |
This tree, a Compton Oak, holds a MS Champion Tree Certificate as the largest tree of its kind in Mississippi. |
The sanctuary of the church, as viewed from the front door. |
| | |
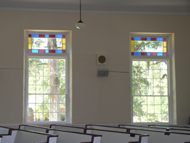 |
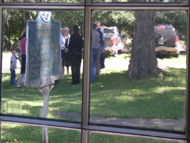 |
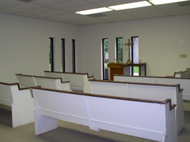 |
Each wall of the sanctuary has four large windows. |
Many windows still have panes of hand-blown glass. Notice the waviness of the pane on the right, as well as the two air bubbles. |
The Rogers Memorial Worship Area. This is an area of the annex dedicated to Rogers Memorial UMC, a former sister church on the Washington Charge. |
| | |
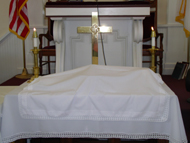 |
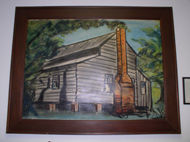 |
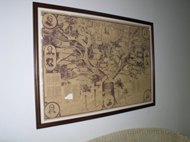 |
These communion cloths, including the hand-crocheted lace, were made by Mrs. Jodie Redden. |
A painting of the William Foster House. William and Rachel Foster were charter members of Washington Methodist Church. Their house was the site of the first Mississippi Annual Conference in 1816. |
This document, titled "The Tree of Methodism" and dated 1888, was found in the attic of the former home of Rev. J.B. Cain, a Methodist minister and historian, who was a member of Washington UMC. |
| | |
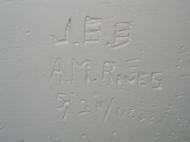 |
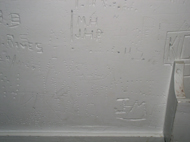 |
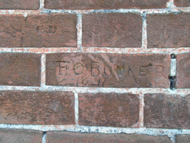 |
During the late 1800s and early 1900s, cadets from Jefferson Military College, which was operating as a preparatory school, would attend worship services at Washington Methodist. The young men left their mark on many of the pews in the church. The first picture includes the date 5/24/08, and the second picture includes the date 1906.07. |
In addition to the pews, a few young men left their mark on the bricks of the church. This young man was apparently interrupted before finishing the date of his carving. |



